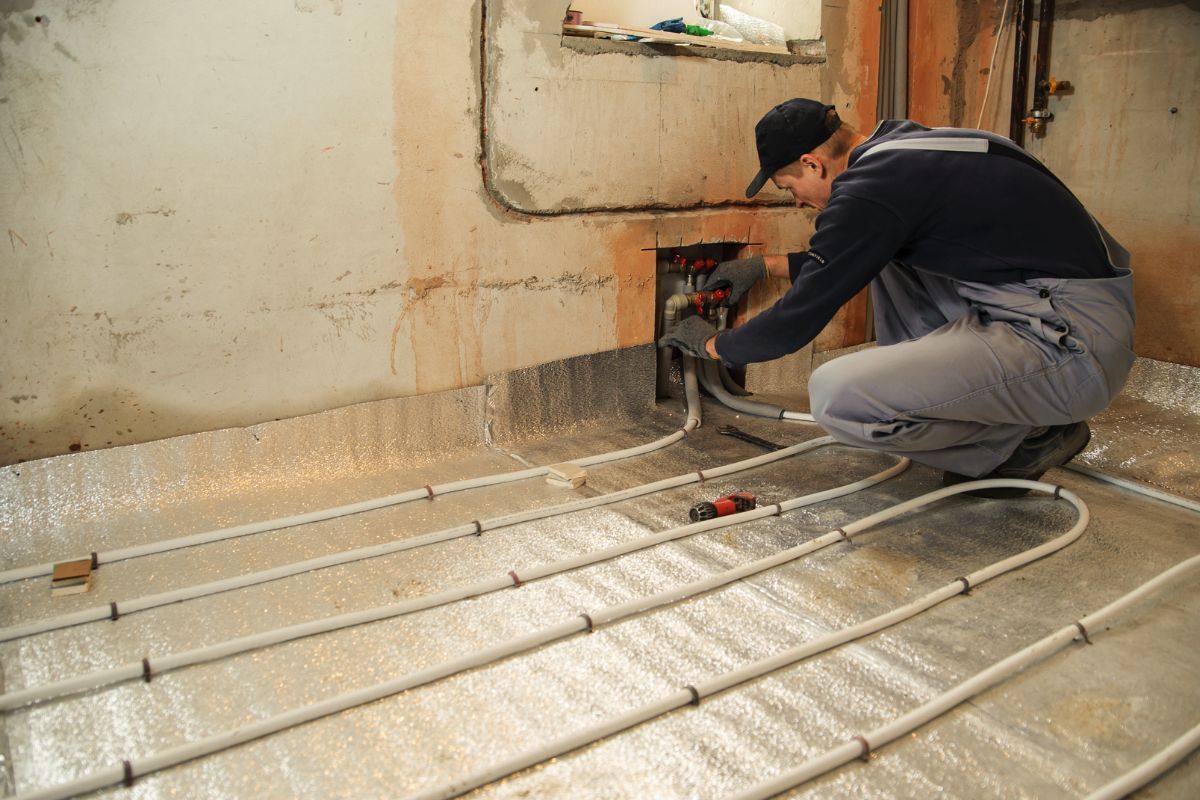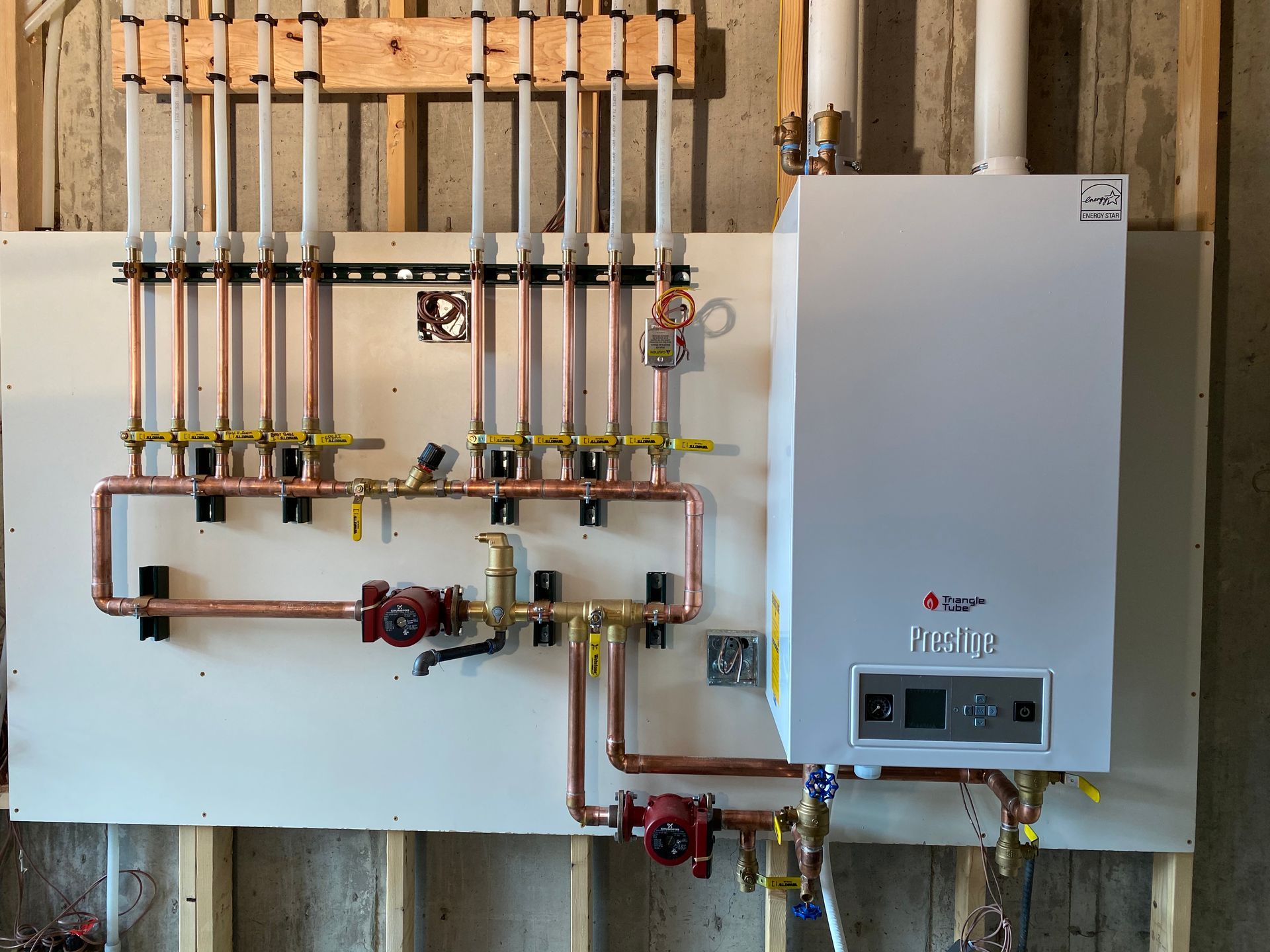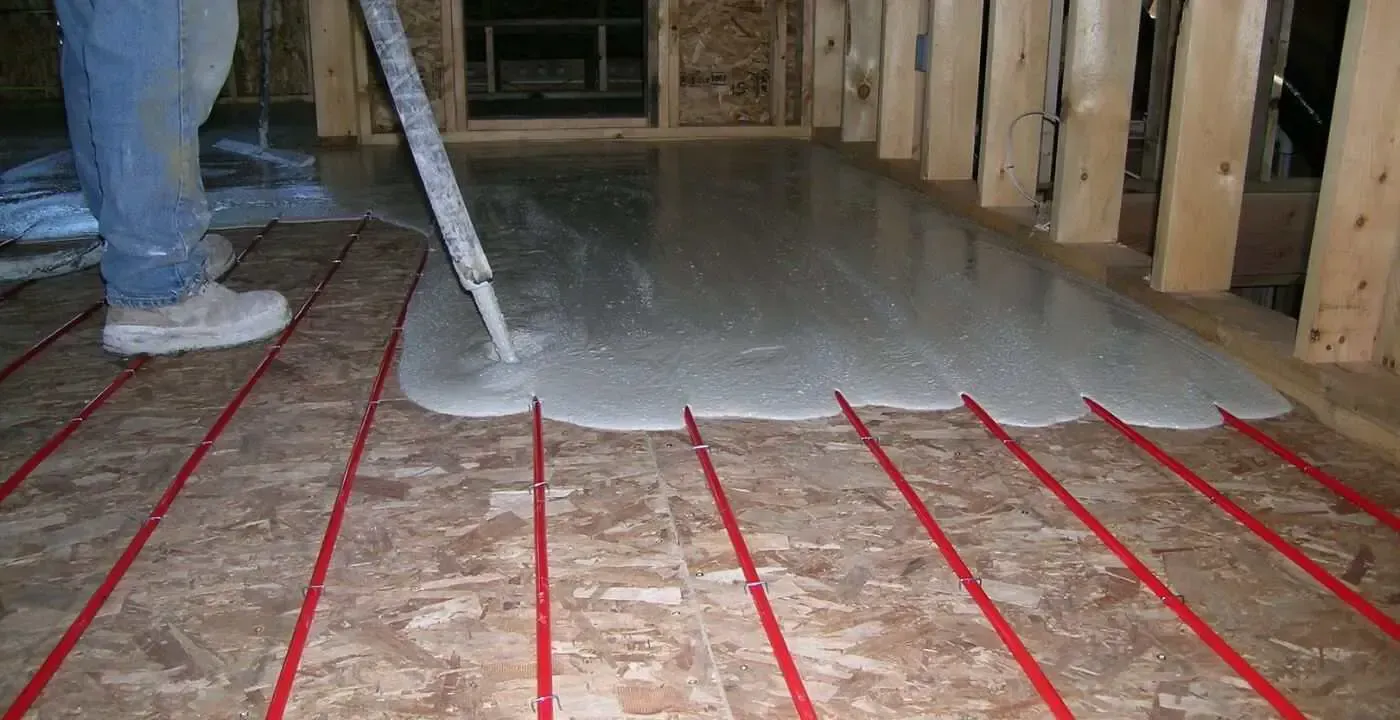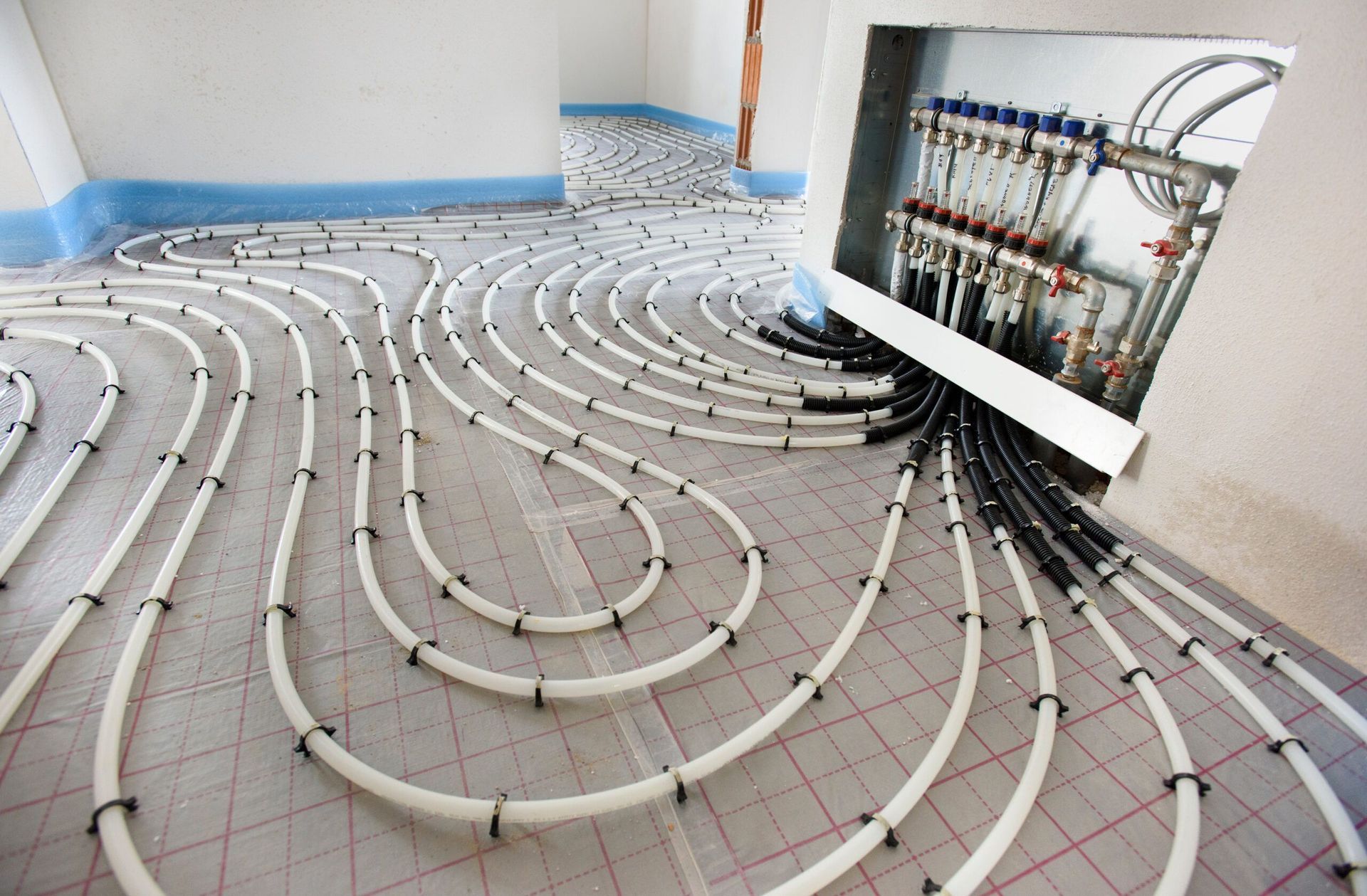Radiant Floor Heating Installation in Nashville, TN
Our radiant floor heating systems provide even heat distribution throughout your home, eliminating cold spots and creating consistent warmth from the ground up. Unlike traditional heating methods that rely on circulating air, our radiant systems warm the floor directly, which then radiates heat upward to warm objects and people in the room.
We at Nashville Flooring Company have established ourselves as trusted experts in radiant heating installation across Nashville and Middle Tennessee. Our systems are designed to be energy-efficient, potentially lowering your utility bills while providing superior comfort. The space-saving design eliminates the need for visible radiators or vents, giving you more freedom with your interior design and furniture placement.
Our radiant floor heating solutions also contribute to better indoor air quality since they don't blow dust and allergens around your home. You'll enjoy the silent operation and the luxurious feeling of warm floors on cold winter mornings. Whether you're building a new home or renovating your current one, we can customize a radiant heating system that meets your specific needs and budget. Many of our customers find that radiant floor heating adds significant value to their properties while enhancing their daily comfort.
Types of Radiant Floor Heating Systems
Hydronic radiant floor heating uses water-filled pipes installed beneath your flooring. Hot water circulates through these pipes, radiating heat upward into your living space. These systems connect to your home's boiler or water heater and are highly energy-efficient for larger spaces. They cost more upfront but typically offer lower operating costs over time.
Electric radiant floor heating uses electrical wires or mats placed under your flooring. These systems are easier to install, especially in smaller areas like bathrooms or kitchens. They warm up quickly and provide precise temperature control. Electric systems are perfect for renovation projects where raising floor heights significantly isn't practical.
Air-heated radiant systems also exist but are rarely used in residential settings due to their lower efficiency compared to hydronic and electric options.

Design and Components of Radiant Floor Heating
Proper design and component selection are critical factors in creating an efficient hydronic radiant floor heating system. We've installed hundreds of these systems throughout Nashville and have refined our approach to maximize comfort while minimizing energy costs.
Radiant Floor Heating Layout and Zones
The layout of your radiant floor heating system determines how heat distributes throughout your home. We design each system with careful attention to room-specific heating needs. Bathrooms and kitchens typically require higher temperatures (up to 35 BTU per hour per square foot) compared to bedrooms or living areas.
Zone control is essential for comfort and efficiency. By dividing your home into separate heating zones, you can maintain different temperatures in different areas. This means you can keep your bedroom cooler while maintaining warmth in your living spaces. Each zone requires its own thermostat and control valves.
We create detailed CAD drawings showing tubing placement, spacing, and zone boundaries before installation begins. Proper tube spacing (typically 6-12 inches apart) ensures even heat distribution without cold spots or wasted energy.

Proper insulation is crucial for system efficiency. Without it, heat escapes downward instead of warming your living space. We install insulation boards beneath the tubing to direct heat upward where you need it. For concrete slab installations, we place 2-inch foam insulation beneath and around the slab perimeter. This prevents heat loss to the ground and adjacent unheated areas.
In retrofit applications with existing floors, we use aluminum heat transfer plates with reflective backing to maximize upward heat transmission. These plates attach to the underside of your floor, between floor joists.
Proper insulation can reduce energy consumption by 20-30%, paying for itself through lower utility bills within just a few years of operation.
Understanding Radiant Floor Heating Insulation
Radiant Floor Heating Installation Process

1. Project Planning and Timing
Radiant floor heating installation works best when integrated into your overall remodeling or construction schedule. We recommend planning this installation before flooring but after most rough-in work is complete.
For new construction, we typically install after framing and electrical work but before drywall. For retrofits, we'll need to coordinate around your existing schedule and may need 2-5 days depending on square footage.
Seasonal timing matters too. Winter installations may require temporary heating solutions while the system is being installed. Summer installations give ample time for system testing before the heating season begins.
We'll create a detailed timeline during our planning phase to minimize disruption to your home.
2. Preparing the Installation Area
Before our team arrives, the installation area needs proper preparation. The subfloor must be clean, dry, and structurally sound. Any moisture issues need addressing before we begin.
For concrete subfloors, ensure the surface is level and free of major cracks. Wood subfloors should be securely fastened to prevent squeaking and movement that could damage heating elements.
Clear the space of all furniture and belongings. We recommend maintaining a room temperature of at least 50°F during installation for proper material handling.
Existing flooring typically needs removal unless we're using specific retrofit solutions. We can handle this for you or provide guidance if you're managing this step yourself.
3. Installation Proper
We begin each installation by carefully assessing your space and creating a detailed plan. This includes measuring the floor area and determining the optimal layout for the heating elements. Our technicians will remove any existing flooring and ensure the subfloor is clean, level, and structurally sound.
Next, we mark the floor according to our heating plan, avoiding areas where fixtures or cabinets will be placed. This planning stage is crucial for maximizing heating efficiency and preventing future issues.
We typically divide larger spaces into heating zones, allowing for better temperature control throughout your home. Each zone is carefully mapped out before any materials are placed.
Before installation begins, we'll walk you through our process so you understand each stage and what to expect in terms of timeline and disruption to your space.
4. Underlayment and Insulation Techniques
Proper insulation is essential for radiant floor heating efficiency. We install a vapor barrier first to prevent moisture from affecting the system. This barrier is especially important in basements or areas with potential dampness.
Next, we place insulation boards designed specifically for radiant systems. These boards reflect heat upward into your living space rather than allowing it to escape downward.
For concrete slab installations, we use rigid foam insulation with high R-values to maximize energy efficiency. For wooden subfloors, we install aluminum heat transfer plates that help distribute heat evenly across the floor surface.
The thickness and type of insulation we use depends on your specific flooring and home conditions. Proper insulation can reduce energy costs by up to 20% while improving the system's response time.
5. Manifold and Tubing Installation
The manifold serves as the control center for your radiant system, distributing hot water to different heating zones. We install this in an accessible location, usually near your mechanical room or in a closet.
Our technicians then carefully lay out PEX tubing according to our predetermined design. The tubing is secured using specialized clips or staples that won't damage the pipes. We maintain consistent spacing between tubes - typically 6-12 inches apart depending on your heating needs.
For complex layouts, we create loops that maximize heat transfer while maintaining even pressure throughout the system. Each loop connects back to the manifold, allowing for zone-by-zone temperature control.
We take great care to avoid kinks or sharp bends in the tubing that could restrict water flow. Our installation patterns ensure even heat distribution across your entire floor surface.
6. Connecting to the Heat Source
We connect your radiant system to either a dedicated boiler or your existing water heater, depending on your home's setup and heating requirements. Our technicians install all necessary pumps, valves, and mixing valves to regulate water temperature.
Temperature controls are crucial for efficiency and comfort. We install thermostats in each zone, allowing you to customize temperatures throughout your home. Our smart thermostat options offer remote control via smartphone apps.
We carefully size the system components based on your home's heating load to ensure optimal performance. This includes selecting the appropriate pump size to maintain proper water flow through all tubing loops.
All connections are made with professional-grade fittings to prevent leaks and ensure system longevity. We insulate all exposed supply piping to minimize heat loss between your heat source and the floor system.
7. Leak Detection and Pressure Tests
Before covering the system, we conduct thorough pressure tests to verify there are no leaks. We pressurize the system to 100 PSI and monitor it for at least 24 hours to ensure complete integrity.
We use specialized equipment to detect even the smallest leaks that might not be visible to the naked eye. Any issues are immediately addressed and retested before proceeding.
Documentation is important - we record all test results and provide you with this information for your records and future reference. This testing phase is critical for ensuring your system will operate trouble-free for years to come.
Once testing is complete, we slowly introduce water to the system and purge all air from the lines. Air pockets can cause noise and reduce efficiency, so this purging process is essential for optimal performance.
8. Calibrating the System for Optimal Performance
After installation, our technicians carefully calibrate your radiant heating system for peak efficiency. We adjust water temperatures in hydronic systems or power settings in electric systems to match your home's specific needs.
Proper calibration ensures even heat distribution and prevents energy waste. We consider factors like:
- Floor covering materials (tile conducts differently than wood)
- Insulation levels in your home
- Room sizes and ceiling heights
- Local climate conditions
We also program appropriate ramp-up times into your system. Unlike forced air, radiant heating works gradually, so we set controls to start warming floors before you need the heat. This creates a more comfortable experience without the temperature swings common with traditional heating.
Request Your Free Quote Today
Transform your home with sustainable flooring options today! Our eco-friendly flooring solutions are ready to bring beauty, durability, and environmental responsibility to your Nashville home.
Call us at (615) 555-7890 to schedule your free in-home consultation. Our flooring experts will bring samples directly to you, making it easy to visualize how each option will look in your space.
Request your free quote today! Complete our simple online form, and we'll respond within one business day with pricing options tailored to your specific needs.

